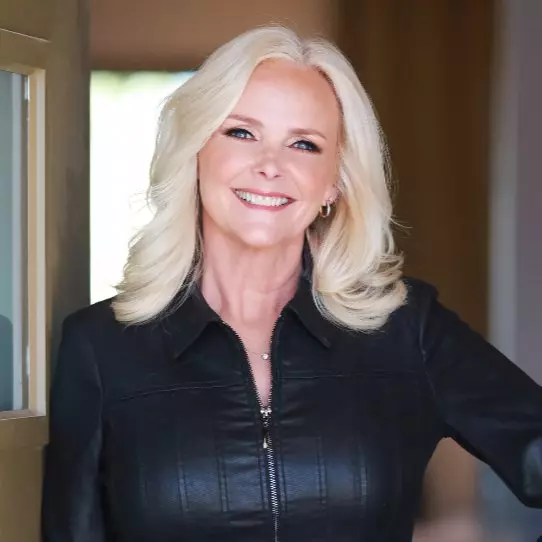For more information regarding the value of a property, please contact us for a free consultation.
1475 Sandstone DR Las Vegas, NV 89161
Want to know what your home might be worth? Contact us for a FREE valuation!

Our team is ready to help you sell your home for the highest possible price ASAP
Key Details
Sold Price $4,250,000
Property Type Single Family Home
Sub Type Single Family Residence
Listing Status Sold
Purchase Type For Sale
Square Footage 4,488 sqft
Price per Sqft $946
Subdivision Calico Basin Estates
MLS Listing ID 2296651
Sold Date 12/28/21
Style One Story
Bedrooms 4
Full Baths 4
Half Baths 1
Construction Status Excellent,Resale
HOA Y/N No
Year Built 2007
Annual Tax Amount $11,267
Lot Size 2.020 Acres
Acres 2.02
Property Sub-Type Single Family Residence
Property Description
SEDONA ARIZONA STYLE LIVING RIGHT HERE IN LAS VEGAS! THIS 2 ACRE PRIVATE OASIS, NESTLED IN THE RED ROCK NATIONAL CONSERVATION AREA, IS THE CLOSEST YOU CAN GET TO THE MOST AMAZING MOUNTAIN VIEWS YOU CAN FIND ANYWHERE! CUSTOM SANTE FE STYLE HOME, GOURMET KITCHEN, STEAM ROOM, WOOD FLOORS THROUGHOUT, SOLAR CELL POWERED, SEPARATE MD BARNMASTER 4 STALL BARN WITH SEPARATE TACK ROOM AND ROUND PEN. FULLY EQUIPPED WORK SHOP WITH LIVING AREA, SEPARATE BATH AND ATTACHED RV GARAGE. MAIN HOME CONSISTS OF 3854 SQ/FT OF LUXURY ACCOMMODATIONS WITH MAXIMUM VIEWING OPPORTUNITIES OF THE LAS VEGAS WESTERN RED ROCK MOUNTAIN RANGE. PRIVATE WELL AND WATER COLLECTION RESERVOIR, SPA, FULLY FENCED NATURAL LANDSCAPING, UNRESTRICTED VIEW OF BUREAU OF LAND MANAGEMENT BASIN ADJACENT TO THE MOUNTAINS. IF YOU WANT TO LIVE ON A SECLUDED, QUIET, FULLY DEVELOPED PARCEL AND YET BE ONLY 6 MINUTES FROM A 2 MILLION PERSON POPULATION CENTER, THIS PROPERTY IS FOR YOU! WITHOUT A DOUBT, IT'S ONE SPECTACULAR EXPERIENCE!!!
Location
State NV
County Clark County
Zoning Horses Permitted,Single Family
Direction From CR 215 and Charleston, West to Calico Basin. Right turn Calico DR., Left onto Assisi Canyon, Right on Sandstone Dr. and you will find the property on the left.
Rooms
Other Rooms Workshop
Interior
Interior Features Bedroom on Main Level, Ceiling Fan(s), Primary Downstairs, Window Treatments, Additional Living Quarters, Programmable Thermostat
Heating Central, Propane, Multiple Heating Units
Cooling Central Air, Electric, 2 Units
Flooring Laminate
Fireplaces Number 3
Fireplaces Type Family Room, Gas, Living Room, Multi-Sided, Outside, Wood Burning
Furnishings Unfurnished
Fireplace Yes
Window Features Blinds,Double Pane Windows
Appliance Built-In Electric Oven, Convection Oven, Dryer, Dishwasher, Gas Cooktop, Disposal, Microwave, Refrigerator, Water Softener Owned, Water Heater, Water Purifier, Washer
Laundry Cabinets, Gas Dryer Hookup, Main Level, Laundry Room, Sink
Exterior
Exterior Feature Built-in Barbecue, Barbecue, Courtyard, Patio, Private Yard, Sprinkler/Irrigation, Water Feature
Parking Features Attached, Garage, Garage Door Opener, Inside Entrance, RV Garage, RV Access/Parking
Garage Spaces 4.0
Fence Full, Wrought Iron
Utilities Available Septic Available
Amenities Available None
View Y/N Yes
Water Access Desc Private,Well
View Mountain(s)
Roof Type Pitched,Tile
Topography Mountainous
Porch Covered, Patio
Garage Yes
Private Pool No
Building
Lot Description 1 to 5 Acres, Drip Irrigation/Bubblers, Desert Landscaping, Landscaped, No Rear Neighbors
Faces East
Sewer Septic Tank
Water Private, Well
Additional Building Workshop
Construction Status Excellent,Resale
Schools
Elementary Schools Blue Diamond, Blue Diamond
Middle Schools Rogich Sig
High Schools Palo Verde
Others
Senior Community No
Tax ID 164-06-201-005
Ownership Single Family Residential
Security Features Security System Owned
Acceptable Financing Cash, Conventional
Listing Terms Cash, Conventional
Financing Conventional
Read Less

Copyright 2025 of the Las Vegas REALTORS®. All rights reserved.
Bought with Jillian M Batchelor Simply Vegas



