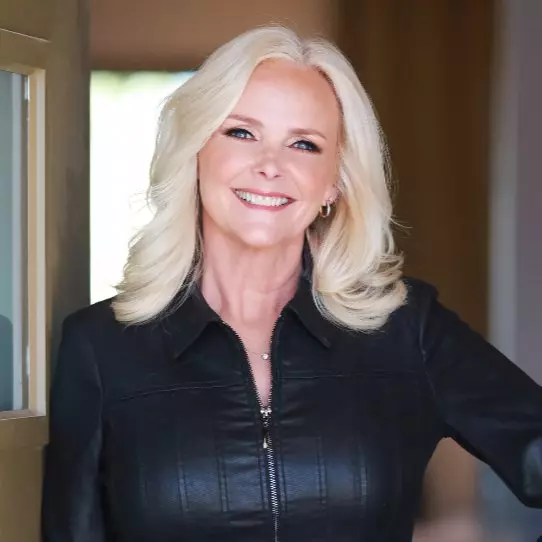For more information regarding the value of a property, please contact us for a free consultation.
1394 GLASSY POND AVE Las Vegas, NV 89183
Want to know what your home might be worth? Contact us for a FREE valuation!

Our team is ready to help you sell your home for the highest possible price ASAP
Key Details
Sold Price $575,000
Property Type Single Family Home
Sub Type Single Family Residence
Listing Status Sold
Purchase Type For Sale
Square Footage 2,929 sqft
Price per Sqft $196
Subdivision Spencer Pyle
MLS Listing ID 2169406
Sold Date 08/21/20
Style Two Story
Bedrooms 4
Full Baths 2
Half Baths 1
Construction Status Excellent,Resale
HOA Y/N Yes
Year Built 2000
Annual Tax Amount $2,295
Lot Size 6,098 Sqft
Acres 0.14
Property Sub-Type Single Family Residence
Property Description
This stunning modern contemporary home has been fully renovated. The house features leather matte tile and concrete tile flooring, sleek white kitchen cabinets, water fall quartz counter top, mother of pearl backsplash, several high end light fixtures, vanities, and ceiling fans, plus 3 upgraded bathrooms. The backyard is an entertainers dream with pebble tec pool, paver stone patio, covered island BBQ with sink, cooktop, and double refrigerator.
Location
State NV
County Clark County
Zoning Single Family
Direction East on Pyle from Maryland Pkwy, North on Arroyo Echo St, West on Balsam Mist, North on Cheyenne Dawn, East on Glassy Pond.
Interior
Interior Features Ceiling Fan(s)
Heating Central, Gas
Cooling Central Air, Electric
Flooring Laminate, Marble, Tile
Furnishings Unfurnished
Fireplace No
Window Features Blinds,Double Pane Windows
Appliance Dryer, Dishwasher, Disposal, Gas Range, Refrigerator, Wine Refrigerator, Washer
Laundry Gas Dryer Hookup, Main Level, Laundry Room
Exterior
Exterior Feature Built-in Barbecue, Barbecue, Patio, Private Yard, Sprinkler/Irrigation
Parking Features Attached, Garage, Inside Entrance
Garage Spaces 3.0
Fence Block, Back Yard
Pool In Ground, Private
Utilities Available Underground Utilities
Water Access Desc Public
Roof Type Tile
Present Use Residential
Porch Covered, Patio
Garage Yes
Private Pool Yes
Building
Lot Description Drip Irrigation/Bubblers, Desert Landscaping, Landscaped, < 1/4 Acre
Faces South
Sewer Public Sewer
Water Public
Construction Status Excellent,Resale
Schools
Elementary Schools Cartwright Roberta, Cartwright Roberta
Middle Schools Silvestri
High Schools Liberty
Others
HOA Name Silverado Ranch
HOA Fee Include Association Management
Senior Community No
Tax ID 177-26-211-108
Acceptable Financing Cash, Conventional, VA Loan
Listing Terms Cash, Conventional, VA Loan
Financing Conventional
Read Less

Copyright 2025 of the Las Vegas REALTORS®. All rights reserved.
Bought with Anna G Wilk Elite Realty



