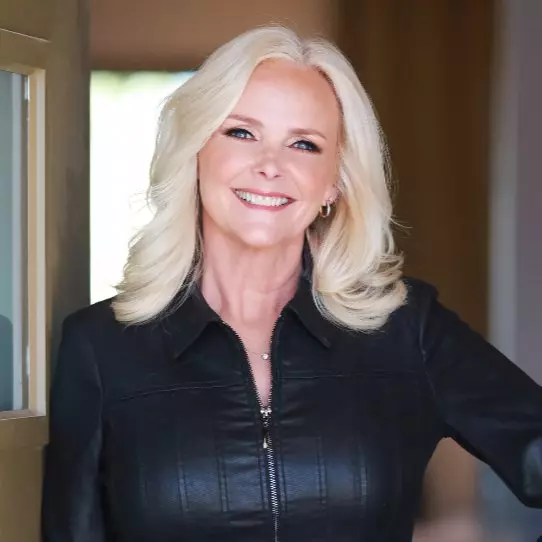For more information regarding the value of a property, please contact us for a free consultation.
2885 RED ARROW DR Las Vegas, NV 89135
Want to know what your home might be worth? Contact us for a FREE valuation!

Our team is ready to help you sell your home for the highest possible price ASAP
Key Details
Sold Price $2,122,000
Property Type Single Family Home
Sub Type Single Family Residence
Listing Status Sold
Purchase Type For Sale
Square Footage 6,157 sqft
Price per Sqft $344
Subdivision Red Rock Cntry Club At Summerl
MLS Listing ID 2174587
Sold Date 09/10/20
Style Two Story
Bedrooms 5
Full Baths 3
Half Baths 1
Three Quarter Bath 2
Construction Status Good Condition,Resale
HOA Y/N Yes
Year Built 2004
Annual Tax Amount $13,130
Lot Size 0.350 Acres
Acres 0.35
Property Sub-Type Single Family Residence
Property Description
Stunning custom Estate w/ unobstructed Mountain and Golf course views beautifully poised in Red Rock Country Club. Elegant living room w/fireplace. Entertainer's delight with separate custom bar & wine cellar. Formal dining w/butler pantry. Expansive Master w/sitting room, balcony, en suite and custom master closet. Backyard sanctuary w/covered patio, pool & spa surrounded by lush mature landscaping.
Location
State NV
County Clark County
Zoning Single Family
Direction From 215 & Sahara, W on Sahara to Red Rock Ranch Rd, first right to check in at West gate. Guard will direct you from there with gate code to The Estates.
Interior
Interior Features Bedroom on Main Level, Ceiling Fan(s)
Heating Central, Electric, Gas
Cooling Central Air, Electric
Flooring Carpet, Marble
Fireplaces Number 1
Fireplaces Type Gas, Glass Doors, Living Room
Furnishings Partially
Fireplace Yes
Appliance Built-In Electric Oven, Dryer, Dishwasher, ENERGY STAR Qualified Appliances, Disposal, Gas Range, Microwave, Refrigerator, Water Softener Owned, Wine Refrigerator, Washer
Laundry Cabinets, Electric Dryer Hookup, Gas Dryer Hookup, Main Level, Laundry Room, Sink
Exterior
Exterior Feature Balcony, Patio, Private Yard
Parking Features Garage, Private, Shelves
Garage Spaces 3.0
Fence Back Yard, Wrought Iron
Pool In Ground, Private, Pool/Spa Combo
Amenities Available Basketball Court, Country Club, Clubhouse, Fitness Center, Golf Course, Gated, Guard
View Y/N Yes
Water Access Desc Public
View Golf Course, Mountain(s)
Roof Type Tile
Present Use Residential
Porch Balcony, Covered, Patio
Garage Yes
Private Pool Yes
Building
Lot Description Sprinklers In Rear, Landscaped, < 1/4 Acre
Faces East
Story 2
Sewer Public Sewer
Water Public
Construction Status Good Condition,Resale
Schools
Elementary Schools Goolsby Judy & John, Goolsby Judy & John
Middle Schools Fertitta Frank & Victoria
High Schools Palo Verde
Others
HOA Name Red Rock CC HOA
HOA Fee Include Association Management,Insurance,Maintenance Grounds,Security
Senior Community No
Tax ID 164-11-212-001
Ownership Single Family Residential
Security Features Security System Owned,Gated Community
Acceptable Financing Cash, Conventional, VA Loan
Listing Terms Cash, Conventional, VA Loan
Financing Conventional
Read Less

Copyright 2025 of the Las Vegas REALTORS®. All rights reserved.
Bought with Gavin Ernstone Simply Vegas



