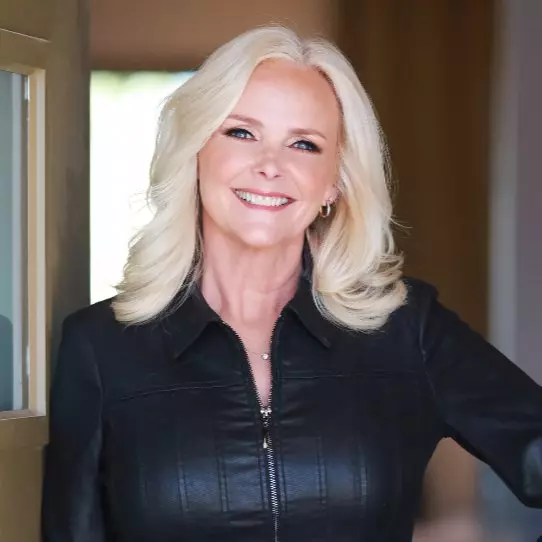For more information regarding the value of a property, please contact us for a free consultation.
10429 Oak Terrace Las Vegas, NV 89149
Want to know what your home might be worth? Contact us for a FREE valuation!

Our team is ready to help you sell your home for the highest possible price ASAP
Key Details
Sold Price $667,000
Property Type Single Family Home
Sub Type Single Family Residence
Listing Status Sold
Purchase Type For Sale
Square Footage 3,730 sqft
Price per Sqft $178
Subdivision Providence-Pods 123A & 123B Phase 3
MLS Listing ID 2200947
Sold Date 10/16/20
Style One Story
Bedrooms 4
Full Baths 3
Half Baths 1
Construction Status Resale,Very Good Condition
HOA Y/N Yes
Year Built 2014
Annual Tax Amount $5,560
Lot Size 0.550 Acres
Acres 0.55
Property Sub-Type Single Family Residence
Property Description
PRICE IMPROVEMENT! Come see this stunning single story on an oversized 1/2 acre lot...it looks and feels like model home! Luxurious features include: Chef's kitchen, 11.5' granite island, custom backsplash, stainless double ovens, built in cooktop, huge walk in pantry, fireplace, french doors, custom blinds, 3 car garage, custom wide doorways, RV parking, room for casita/pool & so much more! The master suite boasts his and her walk in closets, a sitting room and a spa like bathroom. All of the bedrooms are attached to bathrooms. There is great space to build the backyard of your dreams! Don't miss this opportunity...you are going to love it!
Location
State NV
County Clark County
Zoning Single Family
Direction From 215 & Hualapai. Exit North on Hualapai, Left on Dorrell, Left on Audubon, Right on Artful Stone, Left on Goldridge, Left on Oak Terrace. Home is on the Right.
Interior
Interior Features Bedroom on Main Level, Ceiling Fan(s), Handicap Access, Primary Downstairs, Window Treatments, Programmable Thermostat
Heating Central, Gas, High Efficiency
Cooling Central Air, Electric, High Efficiency, 2 Units
Flooring Carpet, Tile
Fireplaces Number 1
Fireplaces Type Gas, Glass Doors, Great Room
Furnishings Unfurnished
Fireplace Yes
Window Features Blinds,Double Pane Windows,Low-Emissivity Windows,Plantation Shutters
Appliance Built-In Electric Oven, Double Oven, Dishwasher, Gas Cooktop, Disposal, Microwave, Refrigerator
Laundry Cabinets, Gas Dryer Hookup, Main Level, Laundry Room, Sink
Exterior
Exterior Feature Barbecue, Handicap Accessible, Patio, Private Yard, Sprinkler/Irrigation
Parking Features Attached, Garage, Golf Cart Garage, Garage Door Opener, Inside Entrance, Open
Garage Spaces 3.0
Fence Block, Full
Utilities Available Cable Available, Underground Utilities
Amenities Available Dog Park, Gated, Jogging Path, Barbecue, Playground, Park, Security
View Y/N Yes
Water Access Desc Public
View Mountain(s)
Roof Type Pitched,Tile
Accessibility Grab Bars, Low Pile Carpet, Accessible Approach with Ramp, Accessible Doors, Accessible Hallway(s)
Porch Covered, Patio
Garage Yes
Private Pool No
Building
Lot Description 1/4 to 1 Acre Lot, Drip Irrigation/Bubblers, Desert Landscaping, Landscaped, Rocks, Sprinklers Timer
Faces North
Builder Name Richmond
Sewer Public Sewer
Water Public
Construction Status Resale,Very Good Condition
Schools
Elementary Schools Bozarth Henry & Evelyn, Bozarth, Henry & Evelyn
Middle Schools Escobedo Edmundo
High Schools Centennial
Others
HOA Name Highgate
HOA Fee Include Association Management,Security
Senior Community No
Tax ID 126-24-613-022
Ownership Single Family Residential
Security Features Gated Community
Acceptable Financing Cash, Conventional
Listing Terms Cash, Conventional
Financing Conventional
Read Less

Copyright 2025 of the Las Vegas REALTORS®. All rights reserved.
Bought with Erica Becker Simply Vegas



