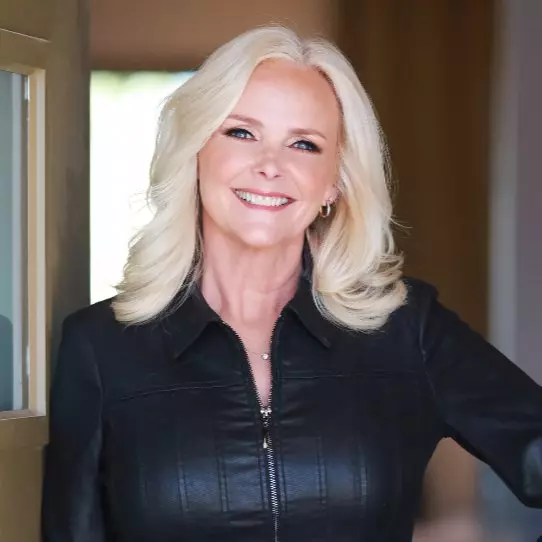For more information regarding the value of a property, please contact us for a free consultation.
10566 Abbotsbury DR Las Vegas, NV 89135
Want to know what your home might be worth? Contact us for a FREE valuation!

Our team is ready to help you sell your home for the highest possible price ASAP
Key Details
Sold Price $570,000
Property Type Single Family Home
Sub Type Single Family Residence
Listing Status Sold
Purchase Type For Sale
Square Footage 2,865 sqft
Price per Sqft $198
Subdivision Glenleigh Gardens At Summerlin
MLS Listing ID 2222973
Sold Date 10/01/20
Style One Story
Bedrooms 4
Full Baths 2
Half Baths 1
Three Quarter Bath 1
Construction Status Excellent,Resale
HOA Y/N Yes
Year Built 2001
Annual Tax Amount $4,152
Lot Size 7,840 Sqft
Acres 0.18
Property Sub-Type Single Family Residence
Property Description
Rare Find! Large Single Story with Private Pool and Spa in Gated Community Below $600,000 in Summerlin South. EXCELLENT condition. Ready for immediate move in! Plantation Shutters Throughout Entire Home, Light Fixtures/Fans in most rooms. Decorator Two Tone Paint. Make this low maintenance, Resort Style home, your retreat! Location! Location! Location! Many services, retail, and highway within .5 mile from home. Neighborhood is situated just outside of fabulous The Gardens Park. This is what you've been waiting for!
Location
State NV
County Clark County
Zoning Single Family
Direction From 215 W to Town Center, N through light at Twain, second Right (E) Garden Park, first L through gate Wakehurst, L on Garden Light. R on Abbotsbury, 3rd home on left.
Interior
Interior Features Handicap Access, Primary Downstairs
Heating Central, Gas, Multiple Heating Units
Cooling Central Air, Electric, 2 Units
Flooring Carpet, Ceramic Tile
Fireplaces Number 1
Fireplaces Type Family Room, Gas, Glass Doors, Living Room
Furnishings Unfurnished
Fireplace Yes
Window Features Double Pane Windows,Low-Emissivity Windows
Appliance Built-In Gas Oven, Dryer, Gas Cooktop, Disposal, Refrigerator, Washer
Laundry Electric Dryer Hookup, Gas Dryer Hookup, Main Level, Laundry Room
Exterior
Exterior Feature Private Yard, Sprinkler/Irrigation
Parking Features Attached, Garage, Garage Door Opener, Inside Entrance
Garage Spaces 3.0
Fence Block, Back Yard
Pool In Ground, Private, Pool/Spa Combo
Utilities Available Cable Available
Amenities Available Basketball Court, Clubhouse, Park
Water Access Desc Public
Roof Type Tile
Garage Yes
Private Pool Yes
Building
Lot Description Drip Irrigation/Bubblers, Desert Landscaping, Front Yard, Landscaped, < 1/4 Acre
Faces South
Sewer Public Sewer
Water Public
Construction Status Excellent,Resale
Schools
Elementary Schools Goolsby Judy & John, Goolsby Judy & John
Middle Schools Fertitta Frank & Victoria
High Schools Spring Valley Hs
Others
HOA Name Glenleigh Gardens
HOA Fee Include Association Management,Common Areas,Insurance,Reserve Fund,Taxes
Senior Community No
Tax ID 164-13-516-033
Ownership Single Family Residential
Security Features Security System Owned,Gated Community
Acceptable Financing Cash, Conventional, FHA, VA Loan
Listing Terms Cash, Conventional, FHA, VA Loan
Financing Conventional
Read Less

Copyright 2025 of the Las Vegas REALTORS®. All rights reserved.
Bought with Seth Limon Simply Vegas



