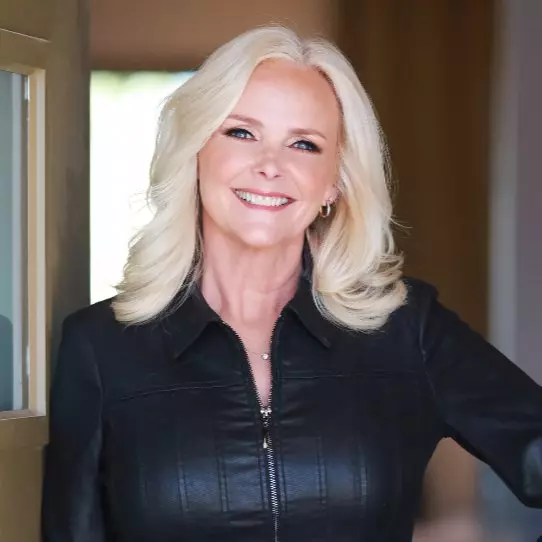For more information regarding the value of a property, please contact us for a free consultation.
9357 Bondeno ST Las Vegas, NV 89123
Want to know what your home might be worth? Contact us for a FREE valuation!

Our team is ready to help you sell your home for the highest possible price ASAP
Key Details
Sold Price $528,000
Property Type Single Family Home
Sub Type Single Family Residence
Listing Status Sold
Purchase Type For Sale
Square Footage 3,203 sqft
Price per Sqft $164
Subdivision Verona
MLS Listing ID 2228344
Sold Date 10/01/20
Style Two Story
Bedrooms 4
Full Baths 3
Half Baths 1
Construction Status Excellent,Resale
HOA Y/N No
Year Built 1998
Annual Tax Amount $2,566
Lot Size 6,534 Sqft
Acres 0.15
Property Sub-Type Single Family Residence
Property Description
*** Absolutely GORGEOUS 4 Bedroom, 4 Bath home with additional Den/Office AND Loft/Game Room. *** POOL and SPA. ***
Large 3 Car Garage is Finished with Extra Storage Area & Cabinets.
Backyard has a Beautiful Sparkling Pool and Spa surrounded by Lovely Landscape that includes Fruit Trees and Covered Patio. Covered Patio Features Fans & Lighting.
Extremely spacious and CLEAN, this home offers 3 Gas fireplaces (Family Room, Living Room, and Master Bedroom) Master also Features large En-Suite, a Jetted tub, Separate Shower, Custom Closet and is Located Downstairs. Kitchen is updated with Beautiful Expresso Cabinets, White River Granite Countertops, All Stainless Steel Appliances, (Double Convection Oven, Gas Stove, Refrigerator, Dishwasher & Microwave) Washer and Dryer Included, Laundry room downstairs and Laundry chute upstairs. Alarm system with Ring Doorbell and Water Softener. This home looks as though it is a Model Home... Absolutely Breathtaking... MUST SEE!!!!
Location
State NV
County Clark County
Zoning Single Family
Direction From 215 Exit Eastern, Go South on Eastern, Go Right (West) on Serene, Go Left (South) on Vasto, Right on Capo San Vito and it curves around to Bondeno. Home is on Rte
Interior
Interior Features Bedroom on Main Level, Ceiling Fan(s), Primary Downstairs, Window Treatments
Heating Central, Gas
Cooling Central Air, Electric, 2 Units
Flooring Carpet, Tile
Fireplaces Number 3
Fireplaces Type Family Room, Gas, Glass Doors, Living Room, Primary Bedroom, Multi-Sided
Furnishings Unfurnished
Fireplace Yes
Window Features Blinds,Double Pane Windows,Plantation Shutters
Appliance Dryer, Dishwasher, Disposal, Gas Range, Microwave, Refrigerator, Water Softener Owned, Washer
Laundry Gas Dryer Hookup, Main Level, Laundry Room
Exterior
Exterior Feature Patio, Private Yard, Sprinkler/Irrigation
Parking Features Attached, Finished Garage, Garage, Inside Entrance, Storage
Garage Spaces 3.0
Fence Block, Back Yard
Pool In Ground, Private, Pool/Spa Combo
Utilities Available Underground Utilities
Water Access Desc Public
Roof Type Tile
Porch Covered, Patio
Garage Yes
Private Pool Yes
Building
Lot Description Back Yard, Drip Irrigation/Bubblers, Front Yard, Sprinklers In Front, No Rear Neighbors, < 1/4 Acre
Faces East
Sewer Public Sewer
Water Public
Construction Status Excellent,Resale
Schools
Elementary Schools Cartwright Roberta, Cartwright Roberta
Middle Schools Silvestri
High Schools Silverado
Others
HOA Name Thoroughbred Managem
Senior Community No
Tax ID 177-23-716-012
Security Features Security System Owned
Acceptable Financing Cash, Conventional, VA Loan
Listing Terms Cash, Conventional, VA Loan
Financing Cash
Read Less

Copyright 2025 of the Las Vegas REALTORS®. All rights reserved.
Bought with Darrien Broadnax Local Realty



