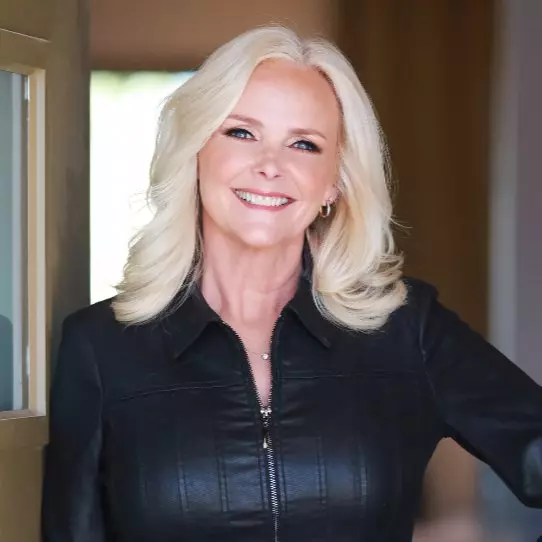For more information regarding the value of a property, please contact us for a free consultation.
11270 Hidden Peak AVE #212 Las Vegas, NV 89135
Want to know what your home might be worth? Contact us for a FREE valuation!

Our team is ready to help you sell your home for the highest possible price ASAP
Key Details
Sold Price $395,000
Property Type Condo
Sub Type Condominium
Listing Status Sold
Purchase Type For Sale
Square Footage 1,431 sqft
Price per Sqft $276
Subdivision Charleston & 215 Aka Affinity
MLS Listing ID 2294797
Sold Date 07/12/21
Style Two Story
Bedrooms 2
Half Baths 1
Three Quarter Bath 2
Construction Status Excellent,Resale
HOA Y/N Yes
Year Built 2019
Annual Tax Amount $3,055
Property Sub-Type Condominium
Property Description
Located in the heart of Summerlin this Stylish Dual Master Home features 2 bedrooms, 2.5 baths, loft, and an attached 2 car garage ~ Great room with balcony access ~ Beautiful Kitchen with quartz countertops, soft close cabinets & stainless steel appliances ~ Window coverings throughout ~ All Appliances Included ~ Next to Downtown Summerlin this prime location is near shops, fine dining, freeways, sports arenas, and so much more ~ Also, the community amenities are endless with this home!
Location
State NV
County Clark County
Community Pool
Zoning Multi-Family,Single Family
Direction From I-215W: Charleston Blvd. Exit and proceed straight onto Hughes Park Dr. ~ Right on Summerlin Centre Dr. ~ Right on Sagemont Dr. ~ Right on Affinity Passage thru gate
Interior
Interior Features Ceiling Fan(s)
Heating Central, Gas
Cooling Central Air, Electric
Flooring Carpet, Ceramic Tile, Tile
Furnishings Unfurnished
Fireplace No
Window Features Blinds,Double Pane Windows,Insulated Windows,Low-Emissivity Windows
Appliance Dryer, Dishwasher, Disposal, Gas Range, Microwave, Refrigerator, Tankless Water Heater, Washer
Laundry Gas Dryer Hookup, Laundry Closet, Main Level
Exterior
Exterior Feature Balcony, Fire Pit, Sprinkler/Irrigation
Parking Features Finished Garage, Garage, Garage Door Opener, Private, Guest
Garage Spaces 2.0
Fence None
Pool Community
Community Features Pool
Utilities Available Cable Available
Amenities Available Clubhouse, Fitness Center, Gated, Barbecue, Pool, Recreation Room, Spa/Hot Tub
View Y/N Yes
Water Access Desc Public
View Mountain(s)
Roof Type Pitched,Tile
Porch Balcony
Garage Yes
Private Pool No
Building
Lot Description Corner Lot, Drip Irrigation/Bubblers, Desert Landscaping, Landscaped, Rocks, < 1/4 Acre
Faces South
Builder Name WM Lyon
Sewer Public Sewer
Water Public
Construction Status Excellent,Resale
Schools
Elementary Schools Goolsby Judy & John, Goolsby Judy & John
Middle Schools Rogich Sig
High Schools Palo Verde
Others
HOA Name Affinity & Summerlin
HOA Fee Include Association Management,Maintenance Grounds,Recreation Facilities
Senior Community No
Tax ID 164-02-514-294
Security Features Gated Community
Acceptable Financing Cash, Conventional, FHA, VA Loan
Listing Terms Cash, Conventional, FHA, VA Loan
Financing Cash
Read Less

Copyright 2025 of the Las Vegas REALTORS®. All rights reserved.
Bought with Gregg Bloom Urban Nest Realty



