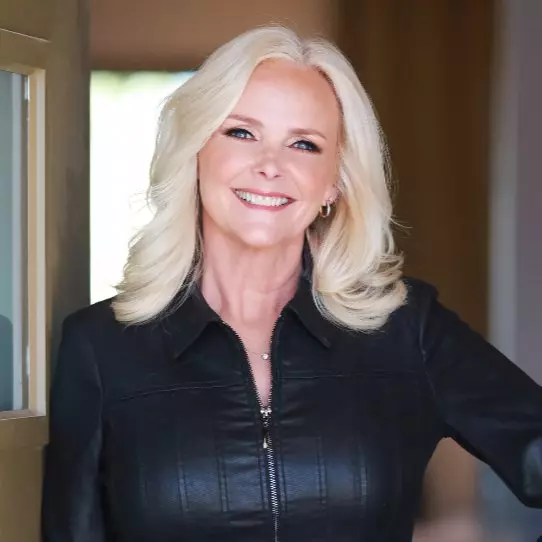For more information regarding the value of a property, please contact us for a free consultation.
5240 Ardley AVE Las Vegas, NV 89141
Want to know what your home might be worth? Contact us for a FREE valuation!

Our team is ready to help you sell your home for the highest possible price ASAP
Key Details
Sold Price $412,000
Property Type Single Family Home
Sub Type Single Family Residence
Listing Status Sold
Purchase Type For Sale
Square Footage 1,836 sqft
Price per Sqft $224
Subdivision Edmond & Pyle
MLS Listing ID 2328111
Sold Date 11/08/21
Style Two Story
Bedrooms 3
Full Baths 2
Half Baths 1
Construction Status Excellent,Resale
HOA Fees $90/mo
HOA Y/N Yes
Year Built 2018
Annual Tax Amount $2,876
Lot Size 3,920 Sqft
Acres 0.09
Property Sub-Type Single Family Residence
Property Description
NEWLY BUILT STUNNER IN THE SOUTHWEST Features 3 Bedrooms, 3 Baths, 2 Car Garage, Oversized Backyard w/ Covered Patio. No Rear Neighbors is Great for Backyard Privacy! This Highly Desirable Layout was Built 2018 & has it all. Large Open Great Room w/ Formal Dining, Living Room, & Entertaining Kitchen Features; Breakfast Bar Counter, Granite Countertops, Stainless Steel Appliances, Custom Cabinets, & Huge Pantry. Upstairs Offers 3 Bedrooms, Open Loft Space, & Laundry Room. The Primary Bedroom is Separate from Others with Massive Walk-In Closet & Your Dream Bathroom. Enjoy the Lounging Garden Tub, Big Shower, & Dual Sinks. This Home has Upgraded Soft Water System, Tile, New Window Treatments, Ceiling Fans, & Light Fixtures Throughout. Come See this Turn Key Property Before It's Gone!
Location
State NV
County Clark County
Zoning Single Family
Direction From Cactus / Decatur. Go North on Pyle. Right on Edmond, Left on Ardley to Property on the Right.
Interior
Interior Features Ceiling Fan(s)
Heating Central, Gas
Cooling Central Air, Electric
Flooring Carpet, Tile
Furnishings Unfurnished
Fireplace No
Window Features Blinds,Double Pane Windows
Appliance Disposal, Gas Range, Microwave, Water Softener Owned
Laundry Gas Dryer Hookup, Laundry Room, Upper Level
Exterior
Exterior Feature Patio, Private Yard
Parking Features Attached, Garage, Garage Door Opener, Inside Entrance
Garage Spaces 2.0
Fence Block, Back Yard
Utilities Available Underground Utilities
View Y/N Yes
Water Access Desc Public
View Mountain(s)
Roof Type Tile
Porch Covered, Patio
Garage Yes
Private Pool No
Building
Lot Description Desert Landscaping, Landscaped, < 1/4 Acre
Faces South
Story 2
Sewer Public Sewer
Water Public
Construction Status Excellent,Resale
Schools
Elementary Schools Ries Aldeane Comito, Ries Aldeane Comito
Middle Schools Tarkanian
High Schools Desert Oasis
Others
HOA Name Serenity Bay
HOA Fee Include Association Management
Senior Community No
Tax ID 176-25-615-004
Acceptable Financing Cash, Conventional, FHA, VA Loan
Listing Terms Cash, Conventional, FHA, VA Loan
Financing Conventional
Read Less

Copyright 2025 of the Las Vegas REALTORS®. All rights reserved.
Bought with Alexander Dimotsantos Platinum R.E. Professionals



