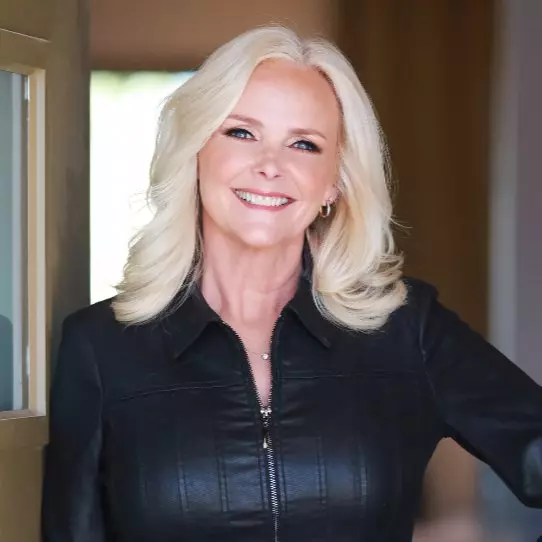For more information regarding the value of a property, please contact us for a free consultation.
1412 Foothills Mills ST Henderson, NV 89012
Want to know what your home might be worth? Contact us for a FREE valuation!

Our team is ready to help you sell your home for the highest possible price ASAP
Key Details
Sold Price $700,000
Property Type Single Family Home
Sub Type Single Family Residence
Listing Status Sold
Purchase Type For Sale
Square Footage 3,597 sqft
Price per Sqft $194
Subdivision Foothills Ranch South
MLS Listing ID 2452219
Sold Date 05/23/23
Style Two Story
Bedrooms 4
Full Baths 4
Construction Status Good Condition,Resale
HOA Y/N Yes
Year Built 2000
Annual Tax Amount $4,184
Lot Size 6,098 Sqft
Acres 0.14
Property Sub-Type Single Family Residence
Property Description
WELCOME HOME! This two-story beauty is ready for you to make it your home. Step inside to a stunning, grand staircase entry. Huge front room connecting to a spacious formal dining room. Work from home?...Beautiful private office/den off the entry is perfect for your at home office. Amazing kitchen for the chef in the family. Tons of cabinet and counter space, huge island for entertaining and let's not forget the amazing stainless appliances (including double ovens). Kitchen opens to the huge family room, which is the perfect open space for friends, family and all the events you plan to throw. Bedroom and full newly renovated bathroom downstairs. Upstairs you have 3 additional bedrooms. Starting with the fabulous primary room with cozy fireplace and a MASSIVE walk in closet and vanity area. There is a second primary room with walk in closet and attached bathroom. Let's not forget the sparkling refreshing pool and spa in the beautiful backyard. This house has it all! Come fall in love!
Location
State NV
County Clark County
Zoning Single Family
Direction From Stephanie and 215. Head South on Stephanie. Right on Amador. Right on Grand Olympia. Right on Foothills Mills. On lefthand side.
Interior
Interior Features Bedroom on Main Level, Ceiling Fan(s)
Heating Central, Gas, Multiple Heating Units
Cooling Central Air, Electric, 2 Units
Flooring Carpet, Ceramic Tile
Fireplaces Number 2
Fireplaces Type Family Room, Gas, Primary Bedroom, Multi-Sided
Furnishings Unfurnished
Fireplace Yes
Window Features Blinds
Appliance Built-In Electric Oven, Double Oven, Dryer, Dishwasher, Disposal, Gas Range, Microwave, Refrigerator, Washer
Laundry Gas Dryer Hookup, Main Level, Laundry Room
Exterior
Exterior Feature Balcony, Barbecue, Patio, Private Yard, Sprinkler/Irrigation
Parking Features Attached, Garage
Garage Spaces 3.0
Fence Block, Full
Pool In Ground, Private
Utilities Available Cable Available
Water Access Desc Public
Roof Type Tile
Porch Balcony, Covered, Patio
Garage Yes
Private Pool Yes
Building
Lot Description Drip Irrigation/Bubblers, Desert Landscaping, Landscaped, < 1/4 Acre
Faces South
Sewer Public Sewer
Water Public
Construction Status Good Condition,Resale
Schools
Elementary Schools Twitchell, Neil C., Twitchell, Neil C.
Middle Schools Miller Bob
High Schools Coronado High
Others
HOA Name Foothills Ranch
HOA Fee Include Association Management
Senior Community No
Tax ID 178-21-810-031
Ownership Single Family Residential
Acceptable Financing Cash, Conventional, FHA, VA Loan
Listing Terms Cash, Conventional, FHA, VA Loan
Financing VA
Read Less

Copyright 2025 of the Las Vegas REALTORS®. All rights reserved.
Bought with Lori Shannon Simply Vegas



