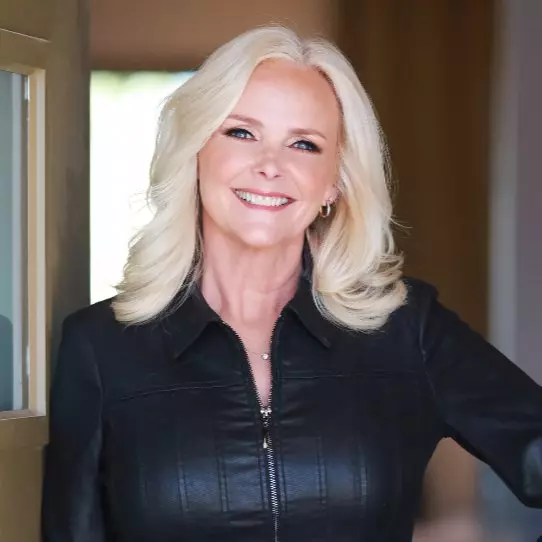For more information regarding the value of a property, please contact us for a free consultation.
5532 Tincup DR Las Vegas, NV 89130
Want to know what your home might be worth? Contact us for a FREE valuation!

Our team is ready to help you sell your home for the highest possible price ASAP
Key Details
Sold Price $446,000
Property Type Single Family Home
Sub Type Single Family Residence
Listing Status Sold
Purchase Type For Sale
Square Footage 1,554 sqft
Price per Sqft $287
Subdivision Country Lane Estate
MLS Listing ID 2633015
Sold Date 01/13/25
Style One Story
Bedrooms 3
Full Baths 2
Construction Status Excellent,Resale
HOA Y/N No
Year Built 1991
Annual Tax Amount $1,314
Lot Size 8,712 Sqft
Acres 0.2
Property Sub-Type Single Family Residence
Property Description
Beautifully renovated single story home on large pool sized lot with RV parking and no HOA in a quiet cul-de-sac! The kitchen is sure to impress with quartz counter tops, large island, stainless steel appliances and newly painted cabinets. Interior is freshly painted which compliments the new 5" baseboards and LVP flooring throughout the home. All bathrooms have newly finished showers and elegant finishes. The open floor plan offers plenty of room for anything you can imagine! The fireplace is sure to create a warm and inviting atmosphere for all. The RV parking section of the yard provides plenty of space for all your toys. RV Gate is 12 feet wide. Plenty of privacy with no rear neighbors. New AC unit, about one year old! Come view this move-in ready property!
Location
State NV
County Clark
Zoning Single Family
Direction Take 95 North. Exit right on Ann Road. Pass Jones Blvd, make the next right on Rock Creek. Left on Banks. Left on Tincup. Home is at end of cul-de-sac.
Rooms
Other Rooms Shed(s)
Interior
Interior Features Bedroom on Main Level, Ceiling Fan(s), Primary Downstairs, Programmable Thermostat
Heating Central, Gas
Cooling Central Air, Electric
Flooring Carpet, Luxury Vinyl, Luxury VinylPlank
Fireplaces Number 1
Fireplaces Type Gas, Great Room, Multi-Sided
Equipment Water Softener Loop
Furnishings Unfurnished
Fireplace Yes
Window Features Blinds,Double Pane Windows,Low-Emissivity Windows
Appliance Dishwasher, ENERGY STAR Qualified Appliances, Disposal, Gas Range, Microwave, Water Heater
Laundry Gas Dryer Hookup, Main Level, Laundry Room
Exterior
Exterior Feature Barbecue, Private Yard, Shed, Sprinkler/Irrigation
Parking Features Attached, Finished Garage, Garage, Garage Door Opener, Open, Private, RV Gated, RV Access/Parking, Storage
Garage Spaces 2.0
Fence Block, Back Yard
Utilities Available Underground Utilities
Amenities Available None
Water Access Desc Public
Roof Type Tile
Garage Yes
Private Pool No
Building
Lot Description Cul-De-Sac, Drip Irrigation/Bubblers, Desert Landscaping, Landscaped, No Rear Neighbors, Rocks, Synthetic Grass, Sprinklers Timer, < 1/4 Acre
Faces South
Story 1
Sewer Public Sewer
Water Public
Additional Building Shed(s)
Construction Status Excellent,Resale
Schools
Elementary Schools May, Ernest, May, Ernest
Middle Schools Swainston Theron
High Schools Shadow Ridge
Others
Senior Community No
Tax ID 125-36-110-050
Ownership Single Family Residential
Acceptable Financing Cash, Conventional, FHA, VA Loan
Listing Terms Cash, Conventional, FHA, VA Loan
Financing Conventional
Read Less

Copyright 2025 of the Las Vegas REALTORS®. All rights reserved.
Bought with Albert Hernandez Nava State Capital Realty



