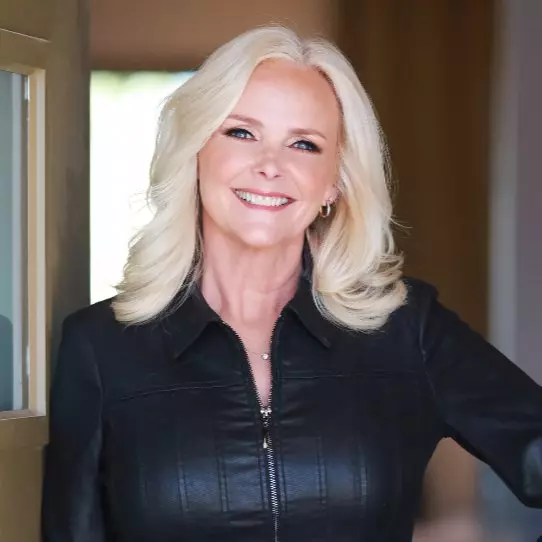For more information regarding the value of a property, please contact us for a free consultation.
4108 Dream Day ST Las Vegas, NV 89129
Want to know what your home might be worth? Contact us for a FREE valuation!

Our team is ready to help you sell your home for the highest possible price ASAP
Key Details
Sold Price $590,000
Property Type Single Family Home
Sub Type Single Family Residence
Listing Status Sold
Purchase Type For Sale
Square Footage 3,723 sqft
Price per Sqft $158
Subdivision Mayfield
MLS Listing ID 2725435
Sold Date 11/14/25
Style Two Story
Bedrooms 6
Full Baths 2
Three Quarter Bath 1
Construction Status Resale,Very Good Condition
HOA Fees $53/mo
HOA Y/N Yes
Year Built 2004
Annual Tax Amount $3,336
Lot Size 5,662 Sqft
Acres 0.13
Property Sub-Type Single Family Residence
Property Description
This spacious home offers 6 bedrooms & 3 bathrooms, including a convenient bedroom with full bath downstairs. Enjoy a versatile loft area, perfect for a second living space or home office. The HUGE primary suite boasts a spa-like bathroom and two walk-in closets for ultimate comfort.
The open floor plan flows into a gourmet kitchen, ideal for cooking and entertaining. Situated on an oversized lot with low-maintenance landscaping, the backyard is the perfect size for relaxation or gatherings.
Don't miss this beautiful home with space, style, and functionality in the highly desirable NW area! Mortgage savings may be available for buyers of this listing.
Location
State NV
County Clark
Zoning Single Family
Direction Head south on Buffalo Dr, Turn left on Hickam Ave, Turn right on Thunder Twice St, Turn left on Daily Double Ave, Continue on Dream Day St. Property will be on the left.
Interior
Interior Features Bedroom on Main Level, Ceiling Fan(s), Window Treatments
Heating Central, Gas
Cooling Central Air, Electric
Flooring Carpet, Laminate
Furnishings Unfurnished
Fireplace No
Window Features Blinds,Drapes
Appliance Built-In Gas Oven, Double Oven, Dryer, Gas Cooktop, Disposal, Microwave, Refrigerator, Washer
Laundry Gas Dryer Hookup, Main Level, Laundry Room
Exterior
Exterior Feature Patio
Parking Features Attached, Garage, Inside Entrance, Private
Garage Spaces 3.0
Fence Block, Back Yard
Utilities Available Underground Utilities
Water Access Desc Public
Roof Type Tile
Porch Patio
Garage Yes
Private Pool No
Building
Lot Description Back Yard, Desert Landscaping, Landscaped, < 1/4 Acre
Faces West
Story 2
Sewer Public Sewer
Water Public
Construction Status Resale,Very Good Condition
Schools
Elementary Schools Deskin, Ruthe, Deskin, Ruthe
Middle Schools Leavitt Justice Myron E
High Schools Centennial
Others
HOA Name Mayfield Estates
HOA Fee Include Association Management
Senior Community No
Tax ID 138-03-416-024
Acceptable Financing Cash, Conventional, FHA, VA Loan
Listing Terms Cash, Conventional, FHA, VA Loan
Financing Conventional
Read Less

Copyright 2025 of the Las Vegas REALTORS®. All rights reserved.
Bought with Azad Zahedi Simply Vegas
GET MORE INFORMATION




